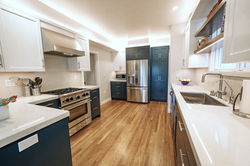top of page

 |  |
|---|---|
 |  |
 |  |
 |  |
Click image to Enlarge
This kitchen remodel is designed by the architect Denise Hall Montgomery and was a project that encompassed all the needs of the owners.
In addition to the need to update the kitchen they wanted to open up the space in two directions. One incorporated a wall removal that allowed a flow into the dining room and the view to be exposed. At the other end of the kitchen an existing closet was transformed into a nook for the refrigerator and pantry.
All elements played a key role in creating a well lit, functional and pleasing space.
See the before and after pictures here.
What: Kitchen Remodel
Where: Berkeley, CA
When: April 2018
Architect: Denise Hall Montgomery
Design: Cerami Builders, Inc.
bottom of page
